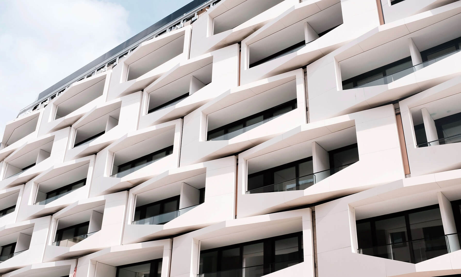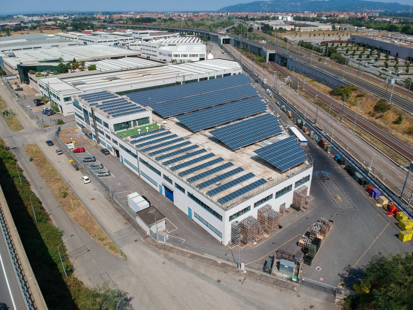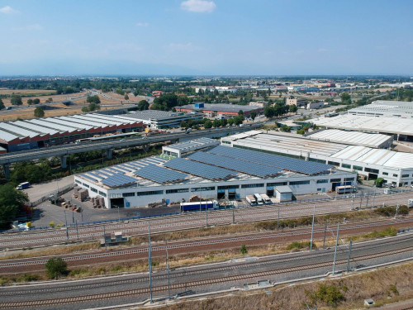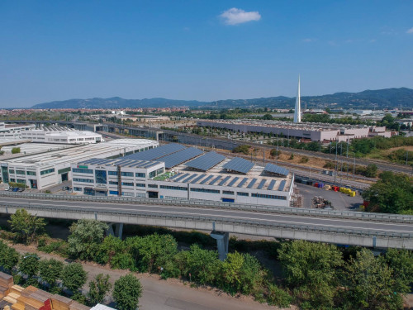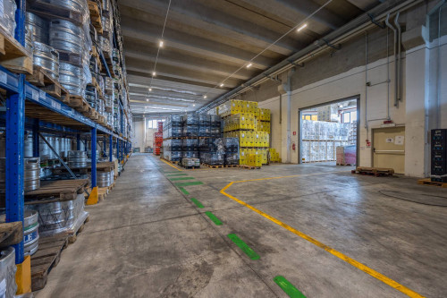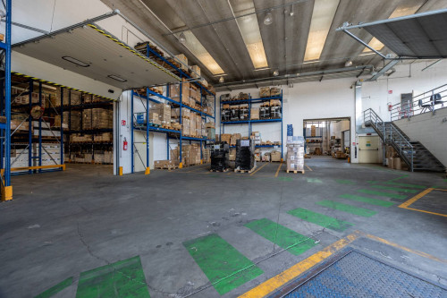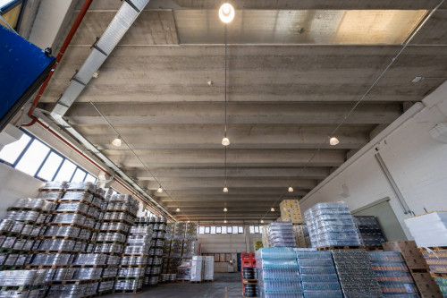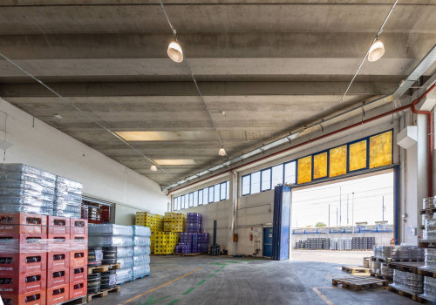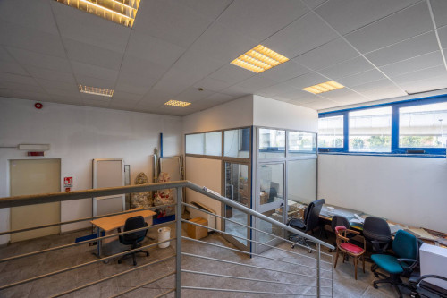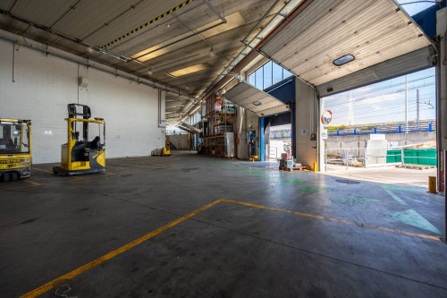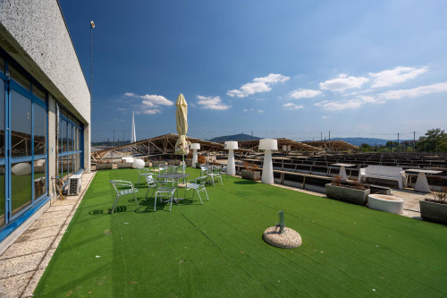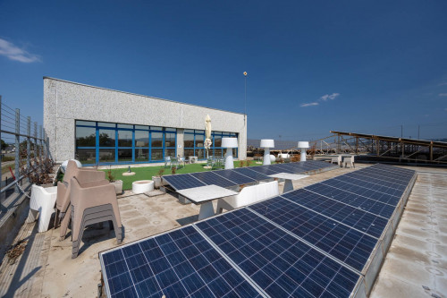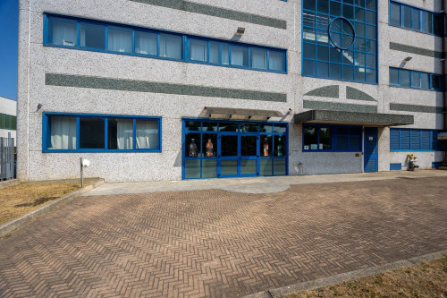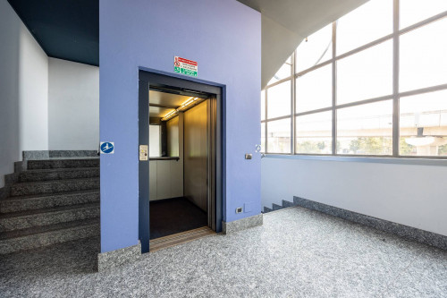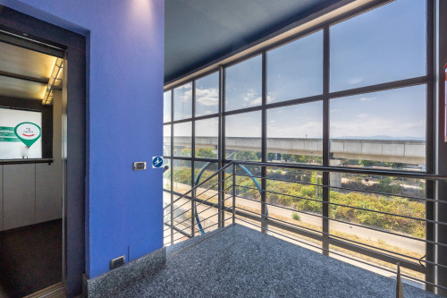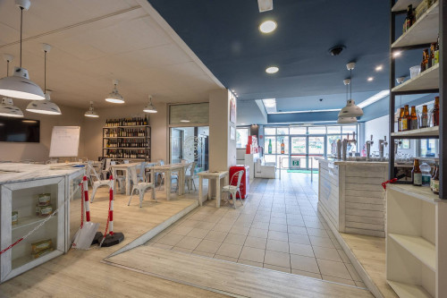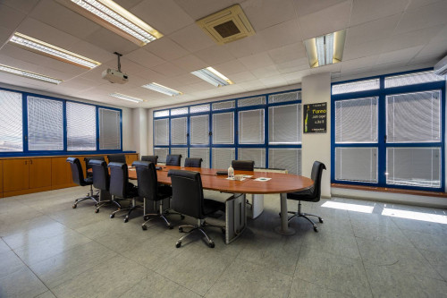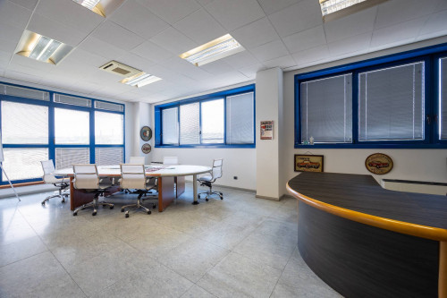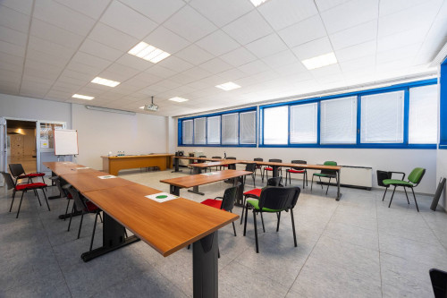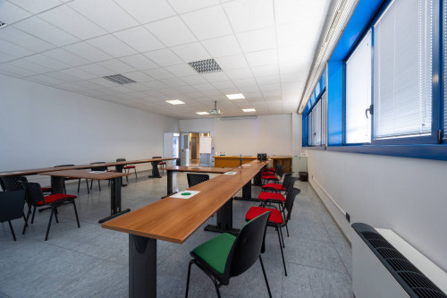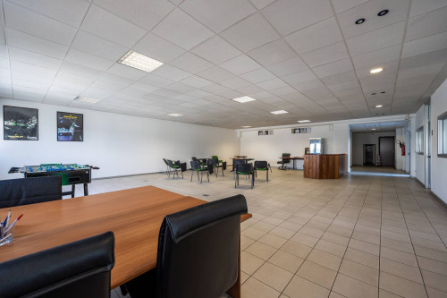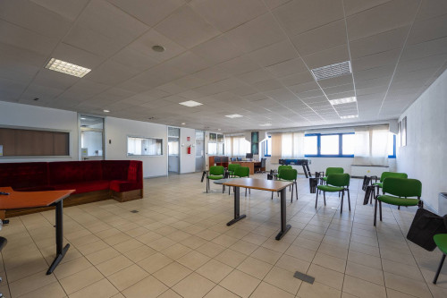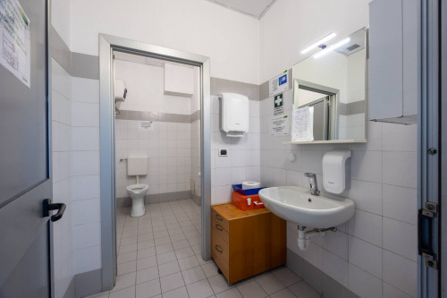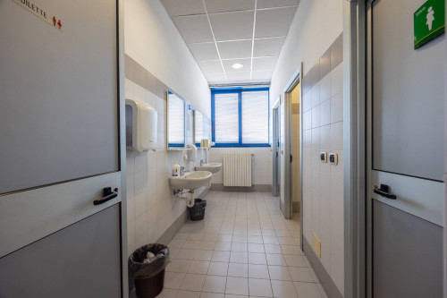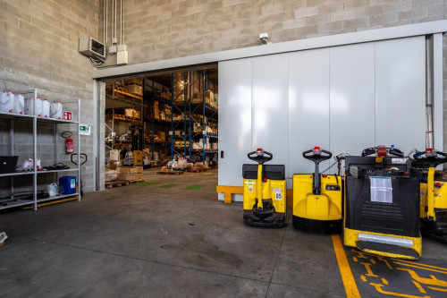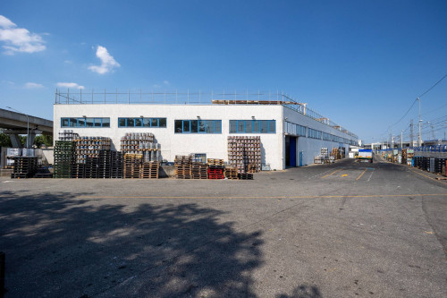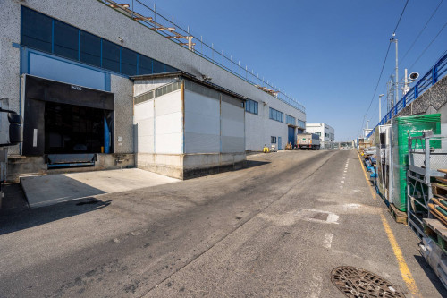Shed for Sale to Settimo Torinese
Industrial warehouse built in 2001 of approximately 7,165 m2, including offices of approximately 400 m2; open area of about 5,000 m2; land area of about 12,300 square meters. Leased to primary tenant at €170,000/year. Start of contact 10/2018 with duration 6 + 6.
Shed
built on one level with a prefabricated and prestressed reinforced concrete structure for the plinths, pillars, main and secondary beams; traditional reinforced concrete structure for the floor slabs of the offices and services obtained inside the Shed. Polycarbonate shelved roof. The main roof beams are laid at about 7.40 meters from the finiShed floor level, interspersed with strips of fiberglass skylights for natural internal lighting. Double-layer CLS perimeter closing infill with insulating panel interposed for a total thickness of about 25 cm, visible surface in white marble chips. Internal dividers in CLS REI 120 blocks.
Roof covering in corrugated galvanized steel sheet on wooden slat frame with interposition of a 5 cm thermal insulating layer. Plaster false ceilings everywhere, including offices and services.
Flooring inside the Sheds in concrete with an average thickness of about 15 cm, reinforced with electro-welded mesh and treated on the surface with hardening quartz powders. External flooring in bituminous conglomerate about 10 cm thick and wear mat.
External fence made up of modular panels in galvanized iron on a concrete wall.
The property has all the systems: sewerage, public lighting, traffic light system, aqueduct network, gas, etc...
White water collection network of all the downspouts relating to the covered parts and external yards, in PVC or concrete pipes; inspection manholes with cast iron grid manhole covers. Sewage collection network in heavy PVC, to be connected to the municipal collector.
External window frames in pre-painted aluminum strip, with glass-reinforced infill, with parts that can be opened in the quantity necessary to meet the internal ventilation requirements. Four driveway access doors, dimensions approximately 4.00 meters x 4.50 meters, folding opening, with steel structure and pre-painted ribbed sheet metal infill. Six emergency exit doors in pre-painted steel with panic bar.
Offices and services:
office building built on three levels (ground, first and second floors) connected both by stairs and by lift with a full capacity of about 800 kg, according to the legislation for the disabled.
Division from the Shed with masonry in CLS REI 120 blocks, internal plasterboard partitions, external aluminum windows, with 4+6+4 transparent double glazing and opening parts, such as to satisfy the aero-illuminating surfaces according to legislation. Staircase finishes in white marble, floors in porcelain stoneware and linoleum, false ceilings in removable modular panels measuring cm. 60 x 60 cm, with REI 120 certification. Heating system with fan coils, cooling system with refrigeration unit, complete electrical system with modular ceiling lights built into the false ceilings.
Dressing room for about thirty people on the ground floor: toilet covering up to a height of h. about 2 meters in glazed ceramic tiles; Tesi Ideal Standard series bathroom fixtures, Zucchetti single-lever taps. Systems: plumbing, fire-fighting, lighting, motive power, etc...
Cadastral updates possibly in progress. Therefore, all the above data do not constitute elements or contractual conditions.

Would you like to receive more information about this property?
Contact us now by filling out the form below!




